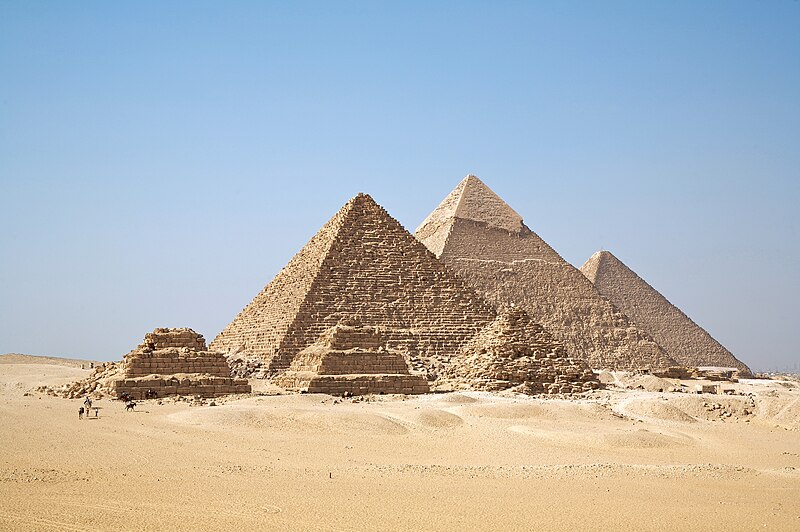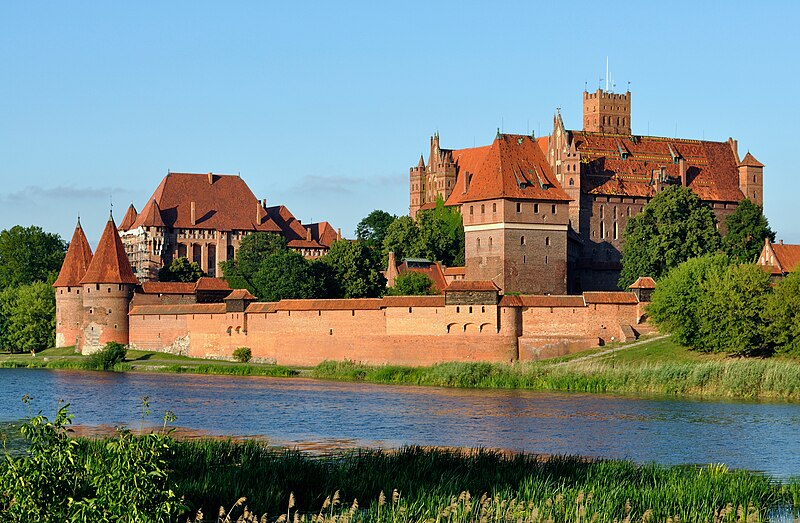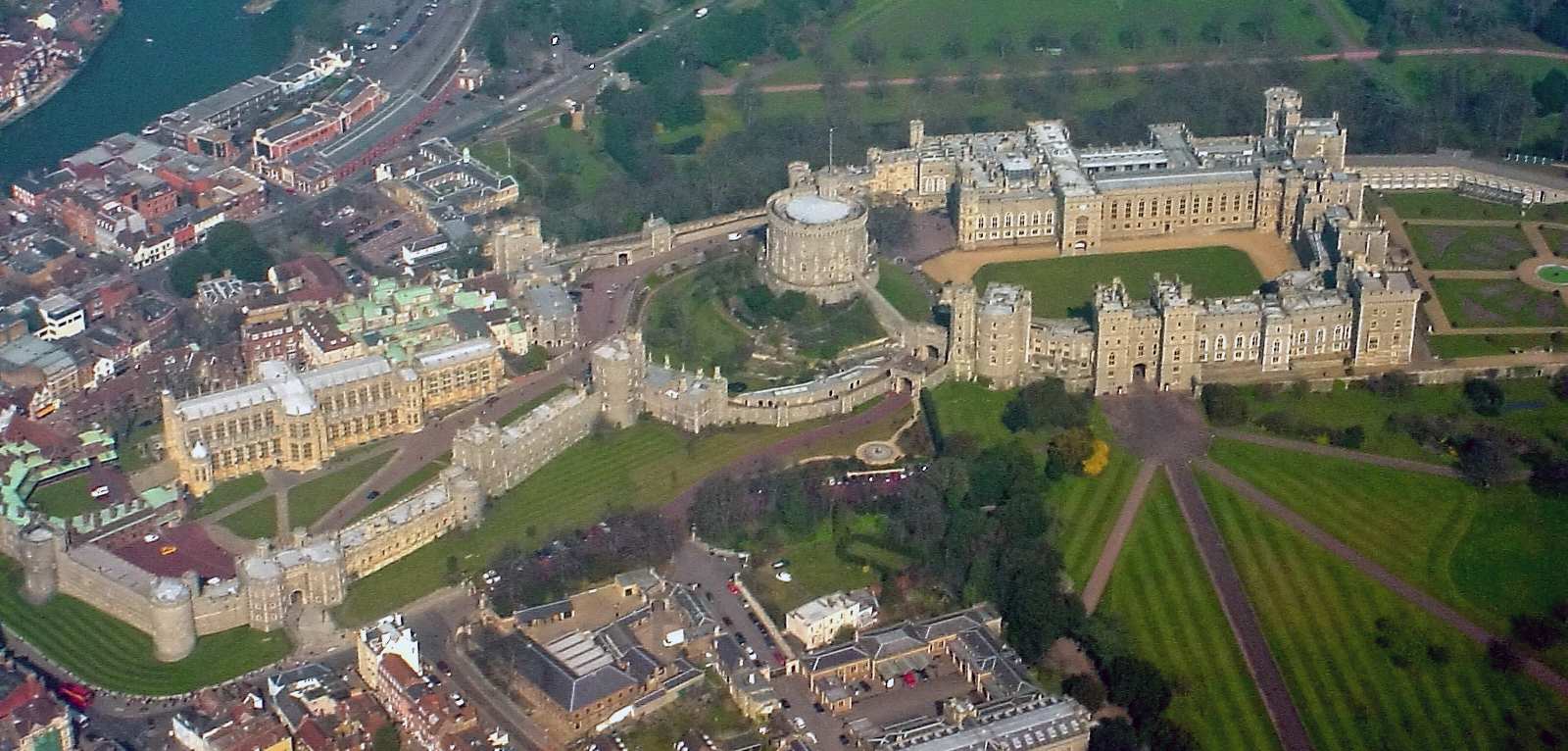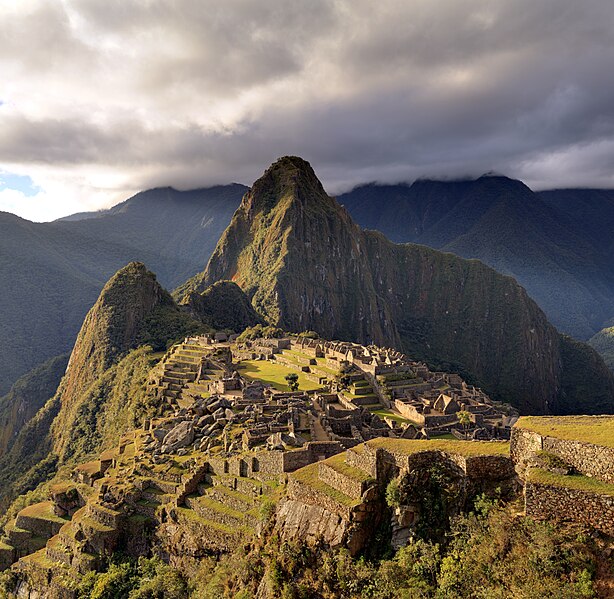History of Architecture
The Ancient Pyramids to the Steel Buildings of Today
Guest Blog by Simon Marshall
Architecture is a practice that has been around since before recorded history and the reasons for constructing distinctive, enormous and aesthetically pleasing structures has varied. Some of the greatest architectural achievements have come to symbolize ideas and even entire nations.
Egyptian
One of the most striking forms of architecture is that of the buildings constructed by the Ancient Egyptians, especially the pyramids. Pyramid construction began around 2,700 B.C. and continued for a thousand years. The Great Pyramid at Giza is believed to have taken 23 years and required 20,000 to 30,000 laborers. A committee was responsible for the pyramid construction, which included an architect, overseer of construction and a chief engineer.
 |
The Pyramids of Giza
Image courtesy of Ricardo Liberato, Wikipedia Commons |
The pyramid cores were made from cheaper limestone, while the outer layers was made from finer limestone. The capstone was made from basalt, granite or a hard stone that was plated with a precious metal, such as silver, gold or electrum.
Copper chisels were used to quarry limestone and sandstone. Harder stones included granite and diorite. A very hard rock called dolerite was used to pulverize granite near the edge that would be extracted using about 65 men. Then, wooden pegs were jammed into the slots that opened up from the dolerite pounding and the slots were then filled with water. The pegs would then expand and split the granite, allowing it to be slid on to a boat. The slipway on which the stones were dragged was lubricated with oil so that the stones slipped more easily. The stones were dragged into position using ramps constructed from mud brick and covered with plaster chips.
One major issue that the master architect must have faced was the act of communicating precise construction plans for over 20,000 workers. However, Ole J. Bryn, an architect and associate professor, speculates that the Egyptians had developed their own building grid that allowed the architect to project the pyramid by simply understanding its dimensions.
Greek
Many Greek structures built prior to the 5th century B.C. were made using crude stones. The structures were coated with marble dust and lime. When the Greeks began using marble, they still coated the marble with the same coating.
 |
The Parthenon
Image courtesy of Steve Swayne, Wikipedia Commons |
The most well known temple is the Parthenon, which is viewed as a symbol of Ancient Greece and was built in 438 BC. It had a rectangular floor plan and had a series of steps on both sides. The most distinctive feature is that of the Doric columns. The temple consisted of two rooms, with the larger of the two containing a cult statue. The smaller room was the treasury. The Doric columns are a type of order that consists of triglyphs and metopes on the entablature. Each metope has a panel of relief sculpture. Various other relief sculptures are found throughout.
Roman
The Romans were also known for their architecture. The Colosseum was the most significant entertainment center of Ancient Rome and was used to hold gladiatorial combat, mock battles and dramas. It was completed in 80 AD and was able to seat 50,000 spectators. It has an elliptical shape and consists of three floors made of travertine stone. The fourth floor consisted of windows. Emperor Vespasian had the Colosseum constructed after the end of Nero's rule as a way to appease the people.
 |
The Colosseum
Image courtesy of David Iliff. License: CC-BY-SA 3.0 |
Another significant architectural feature was the aqueduct, which continues to survive today. The aqueducts were constructed to transport water across gaps and the greatest one, found near Sierra de Guadarrama, is 2950 feet long.
Gothic
The Great Cathedrals were built during the Gothic architectural period between 1,100 and 1,450 AD. These were often structures that were much larger than what was normally possible at the time. They were constructed to symbolize a ship carrying people of God, with the roof constructed in a way that was similar to the hull of a ship.
The structure consists of a nave that is braced by lower aisles. The aisles are separated by rows of columns and serve to buttress the inner walls, which hold the roof. They were made from stone. There was also a crossing, which was the point where the transept and the nave intersected. On the outside, the crossing appeared as a dome. From the inside, occupants can see piers and arches, which supported the weight of the dome. Later Gothic cathedrals were lighter and were supported by flying buttresses.
 |
Reims Cathedral
Image courtesy of Bodoklecksel, Wikipedia Commons |
 |
Nave of Reims Cathedral looking west. The upper Rose Window is in Gothic architecture Rayonnant style.
Image courtesy of Vassil, Wikipedia Commons |
Medieval
Castles were constructed throughout the Middle Ages. The largest castle ever constructed was the Malbork Castle in Poland, which was stolen from the Polish by the Teutonic Knights. This castle was finished in 1406, making it the largest castle in the world in terms of surface area. The building was so well-designed that much of it remained standing after World War 2, when it was used as a battling ground between the Germans and Soviets.
 |
Malbork Castle
Image courtesy of DerHexer, derivative work of Carschten, Wikipedia Commons |
Castles did not have set standards for how they were built and were constructed based on the needs of the community. The motte-and-bailey fortress was the most common type of castle, which consisted of a circular ditch with wooden palisades at the edge of the ditch, with a wooden tower constructed on the top of a mound. The more iconic stone castles were constructed mostly by the wealthy. Originally, the castles were not meant to be lived in and were instead used as a last place to retreat when defending against invaders. Stone castles became more common in the 1100s and many castles became large enough for the entire community to live in.
 |
Windsor Castle: motte (center) and two baileys (left and right)
Image courtesy of Mark S Jobling, derivative work of Hchc2009, Wikipedia Commons |
Neoclassical
Between the 1730s and 1925s, Classical architectural ideas became popular once again, as seen in many of the buildings located in Washington DC. The classical buildings were constructed to match the Roman and Greek legal and political ideals that form the foundation of the US constitution and political system.
The White House itself was a Georgian estate that was transformed into a Neoclassical mansion when architect Benjamin Henry Latrobe added the portico in 1824. Many of the other buildings, including the US Capitol building, were created through a competition carried out between different designers, most of whom submitted designs inspired by the Renaissance. However, three of the buildings had classical inspirations, which Thomas Jefferson preferred. It was his suggestion that the Capitol look like the Roman Pantheon.
Another distinct piece of architecture is the Washington Monument, which is the world's tallest stone obelisk. Architect Robert Mills designed the monument in the 1840s and it was not finished until 1884.
 |
COLCKWISE FROM TOP LEFT: Lincoln Memorial, Washington Monument, OAS Building,
World War II Memorial, Meridian Hill Park, U.S. Capitol, Memorial Bridge, White House
Image courtesy of Andrew G. Clem |
Modern
Modern steel buildings are the tallest structures that can be constructed. The first skyscrapers were built in the 1880s when 10 to 20 story buildings were constructed. In 1855, Sir Henry Bessemer developed a process for refining and strengthening raw iron that allowed much larger buildings to be supported. Prior to the development of steel, taller buildings were constructed using solid concrete, which had to be very thick to support the weight of the structure.
The steel serves as a skeleton for the building, holding everything else up and together. While concrete is not the main supporter of the building's weight, it is still used in skyscraper construction.
 |
Burj Khalifa
Image courtesy of Wikipedia |
Most modern steel buildings are designed using computer software, since a building that would take a structural engineer months to design can be finished in one day. The architect designs the building and the structural engineer is responsible for determining what needs to be done to meet the architect's requirements. The engineer performs mathematical calculations to determine where the framework, beams, columns, girders, trusses and bracing go. Braces are placed in strategic areas to provide additional support for the area of a load. Joints and nodes connect structural elements together. The steel structure is built on a concrete foundation with anchor bolts that are embedded into the concrete. They are also connected to column base plates with washers and nuts. Most of the recent developments in steel buildings have resulted from a need to construct buildings that are resistant to earthquakes.
Since 2010, the world's tallest building has been Dubai's Burj Khalifa, whose chief architect was Skidmore, Owings and Merrill. The building was constructed during the global financial crisis of 2007-10 and most of the apartments in the building are currently vacant. The building's design was derived from a patterning system that comes from Islamic architecture. It is 2,723 feet tall.
This article was written by
Simon Marshall, CEO of
Buildingsguide.com, a leading online resource for steel and metal building information, buying guides, and in-depth research.


















































